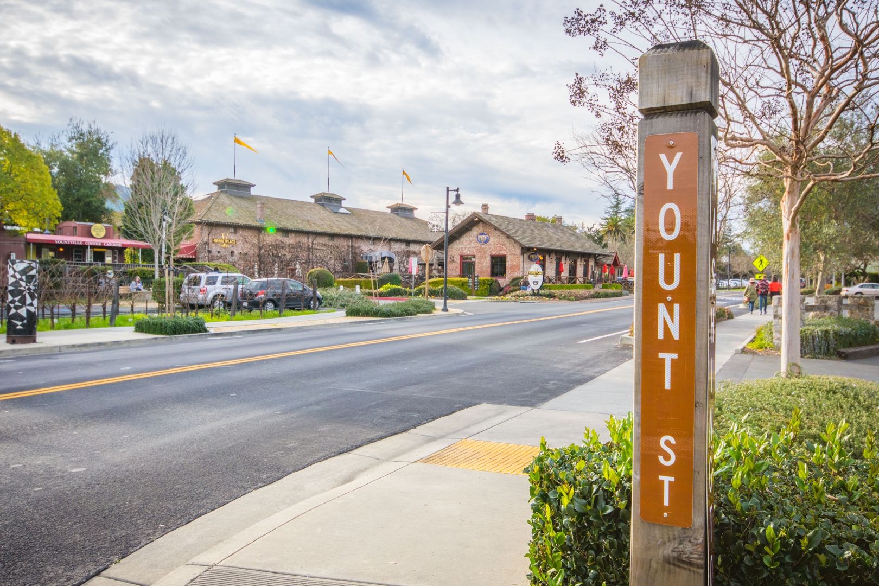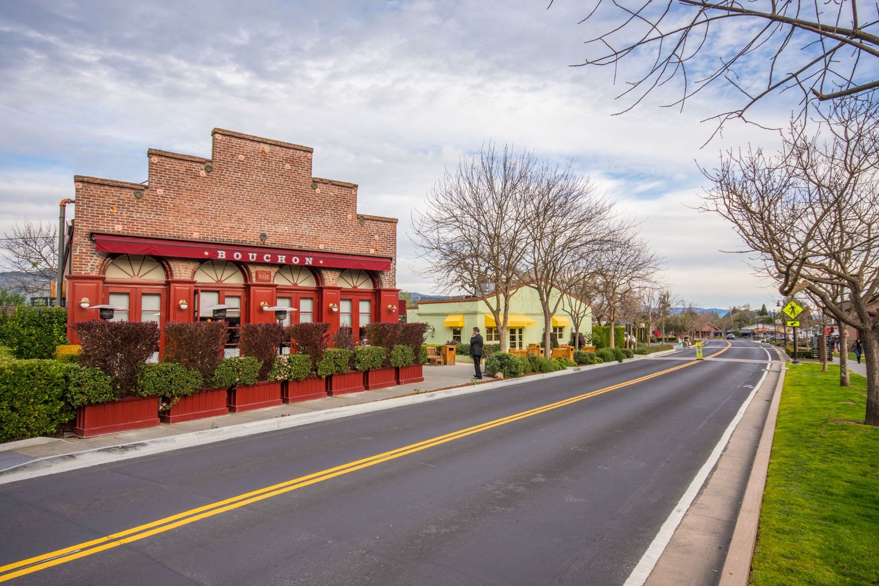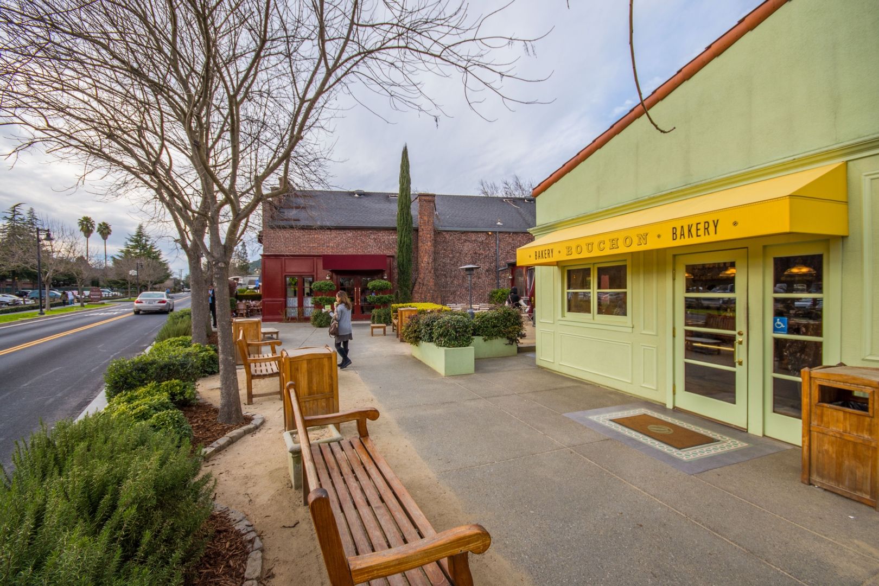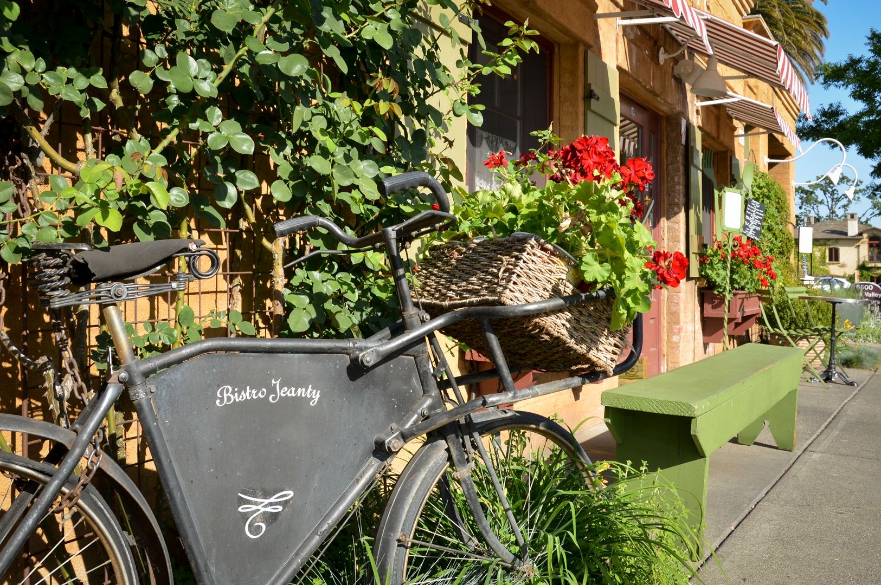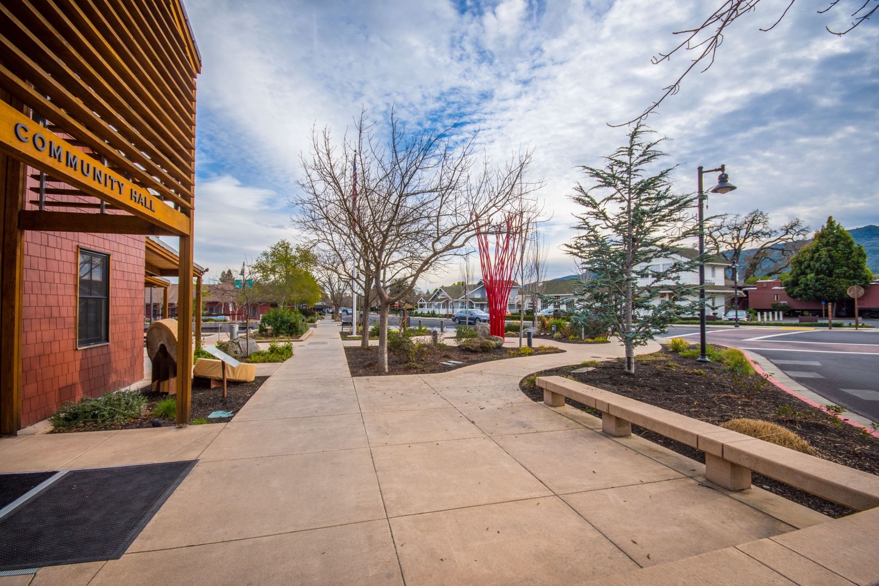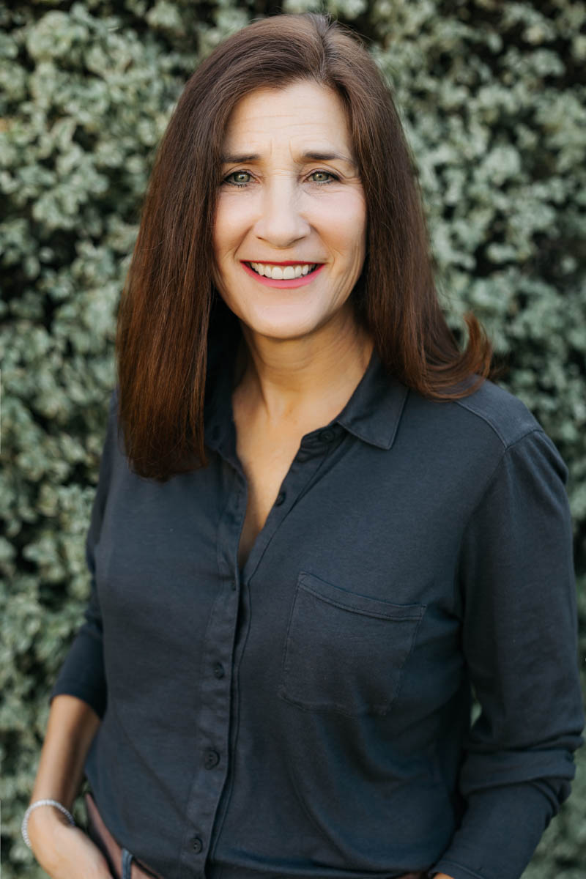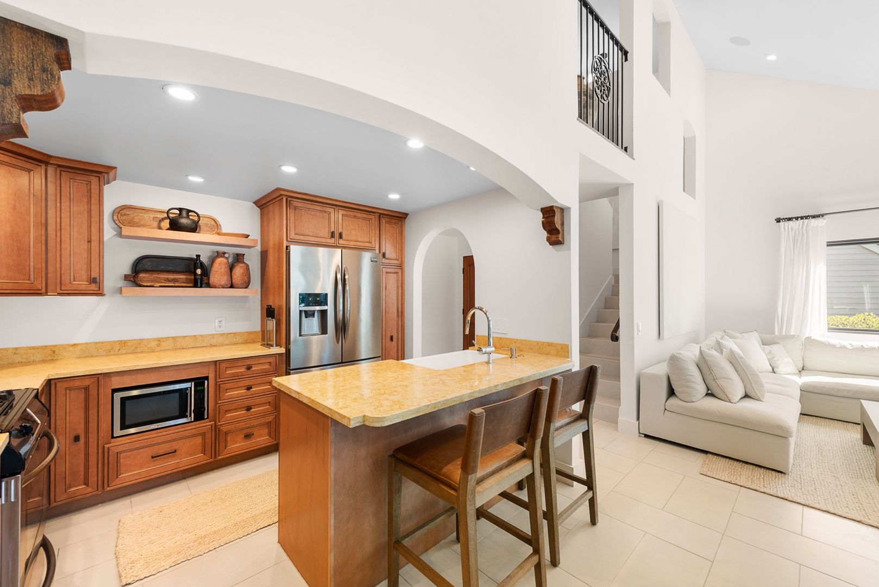
 3 Beds
3 Beds
 2 Baths
2 Baths
 1402 SF
1402 SF

1934 sqft
Location! Location! Location!
Welcome home to 1915 Hopper Way this coveted end unit condo in the Vineyards Community within the Town of Yountville is just steps away from Michelin starred restaurants, fabulous tasting rooms and all the charm of this town that is the heart of the Wine Country. You will not find another property as elegant and tastefully done as this home! Stunning, newly designed and remodeled, this three-bedroom, two-bath home surrounds you with quality designer finishes throughout. The stylish entry along with a large covered porch provide a casual outdoor space to enjoy neighbors and friends rain or shine. From the moment you step inside you are greeted with soaring ceilings, gorgeous Italian tile floors, designer light fixtures and upgraded interior doors and windows all highlighted by an abundance of bright natural light.
The well-designed open floor plan seamlessly integrates the dining and living rooms for easy entertaining. The Lyric gas fireplace in the living room adds a cozy touch and allows guests to enjoy a warm spot after enjoying dinner outside or relaxing by the fire table on the back patio. The delightful kitchen provides the home chef with plenty of space to create and entertain, featuring custom cabinets, Jerusalem limestone countertops and stainless-steel appliances. Relaxing in the tranquility of the luxurious primary bedroom provides an oasis at the end of the day. The spa-like atmosphere features high ceilings, a large walk-in closet and cozy fireplace. This attention to detail is continued throughout with a wine cellar, expansive mudroom with laundry plus the two additional generously sized guest bedrooms, one of which downstairs is currently being used as an office.
The back patio with views of the pool is perfect for alfresco dining and relaxing, making it a perfect spot to unwind and lounge with family and friends. This exceptional Napa Valley home is a haven, offering a discerning buyer tranquility in a desirable Yountville neighborhood.
Features
End Unit Townhome 1450 sq. ft.
Additional 48 square feet of interior space added to the residence with permits.
Interior designed by Dunbar Baxter-Designs Vineyard Luxe division.
Hand forged wrought iron balcony railing and staircase rails with intricate forged detail.
Designer curated lighting includes the Andromeda hand-hammered pendant welded in a round shape, finished with antique bronze on the exterior and a rich, golden interior so it glows from within.
Hall sconces created by renowned lighting designer Jonathan Browning crafted of solid brass, its minimalist architecture features Edison bulbs set within cylinders of ribbed glass which shimmer like candles.
Solid wood interior and exterior doors
Maple wood floors upstairs
New oil rubbed bronze dual pane windows throughout
Separate laundry room/mud room
Tankless on-demand hot water heater
Upgraded HVAC
One car garage
Dedicated wine storage space
Vaulted ceilings
Raised floor in living room. Floors downstairs are all one level (most townhomes have a sunken living room)
Lyric brand Ortal modern rectangle gas fireplace
Imported Italian floor tile on lower level and hall stairs
Seven speaker surround sound system home theater
French doors in the dining room leading to the back patio
Kohler farmhouse sink
Solid maple kitchen cabinets
Designer curated kitchen cabinet knobs and pulls
Jerusalem limestone countertops
Stainless steel appliances
Floating shelves
Primary Bedroom: Vaulted ceilings, Rustic wood beam in ceiling, Hand-crafted burnished steel fireplace surround with gas starter wood-burning fireplace
Artisan tile in baths imported from Mexico
Kohler sink in the downstairs bathroom
Imported Italian floor tile
Poured new charcoal color concrete driveway, portico, sidewalk and front landing with polished stones sidewalk detail.
Added french drains
Crawl space with vapor barrier and sump pump
Wi-Fi extenders to all outdoor spaces and spa/pool
Some Furnishing Available for purchase outside of escrow, if interested.
Photo Gallery
3d Tour
Floor Plans
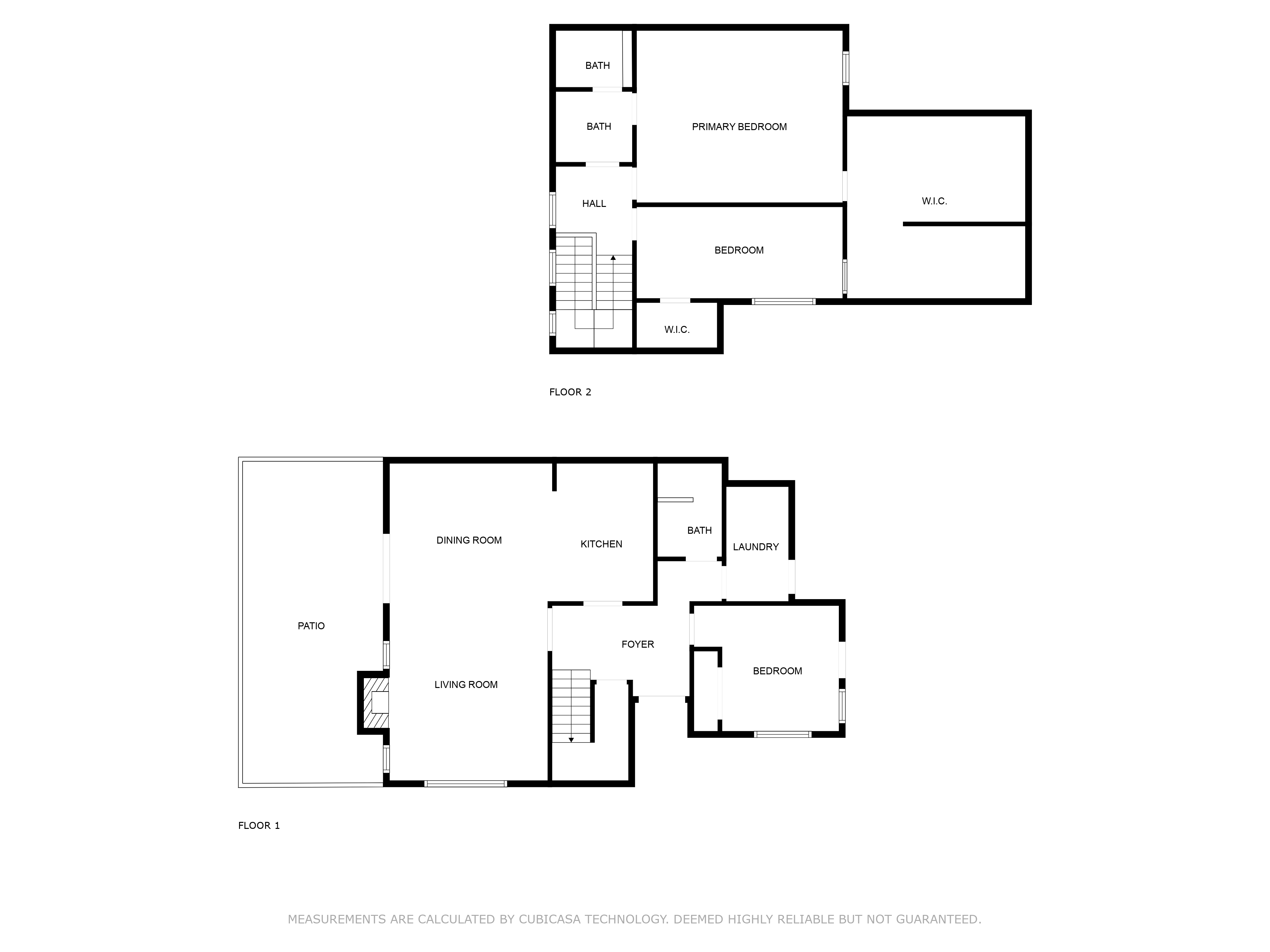
Map Location
1915 Hopper Way, Yountville, California, USA
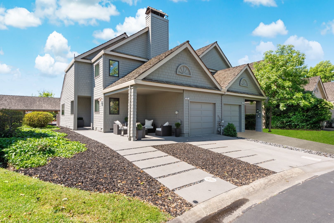
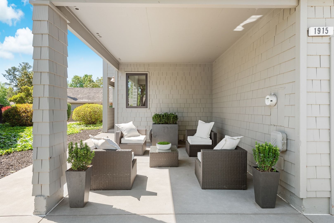
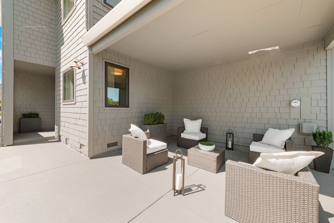
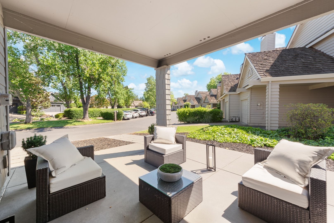
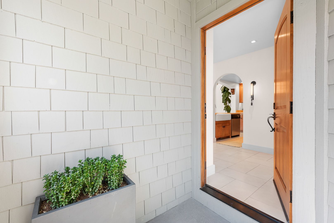
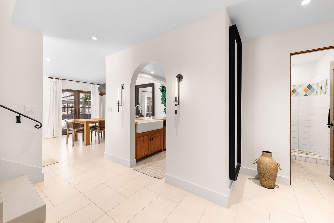
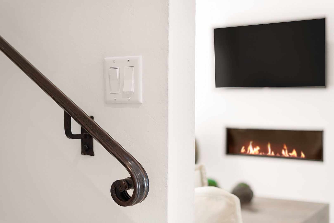
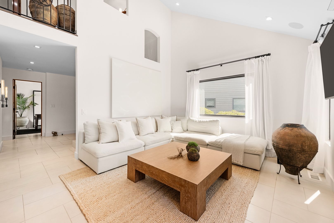
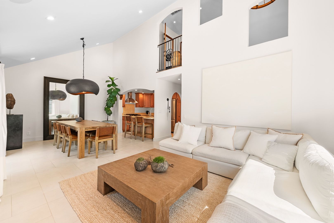
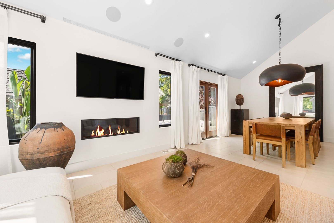
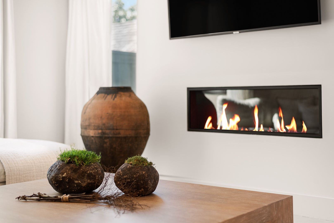
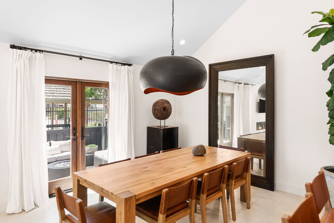
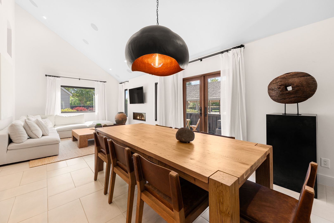
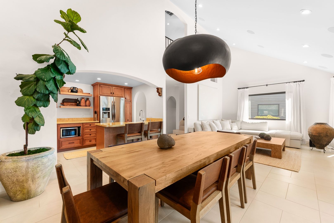
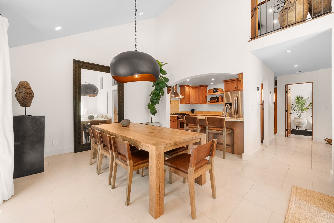
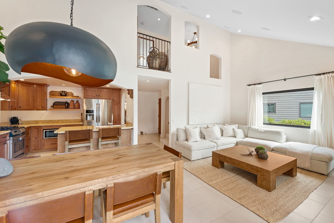
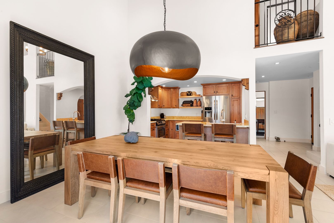
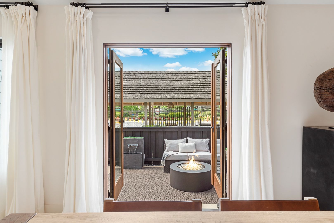
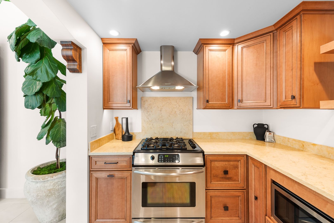
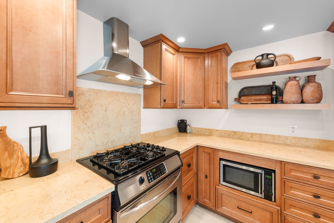
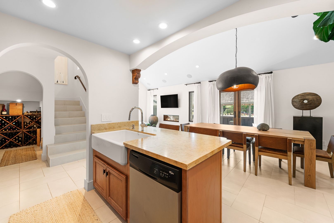
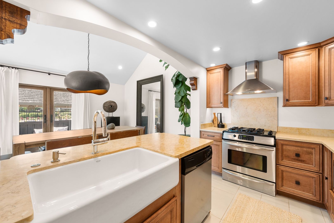
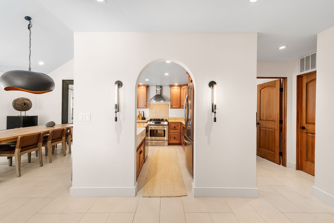
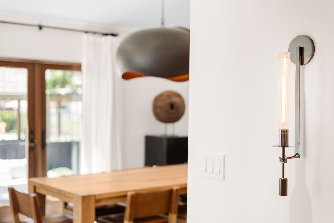
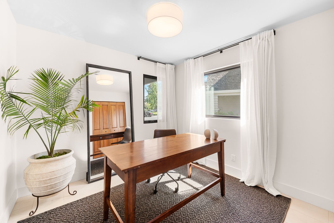
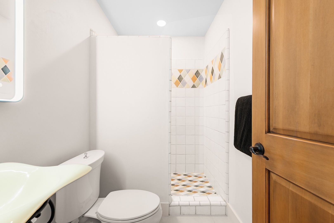
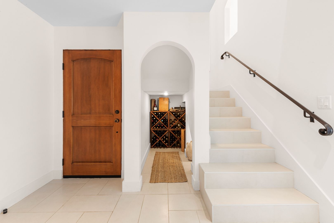
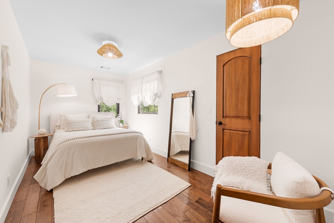
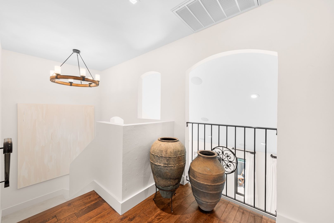
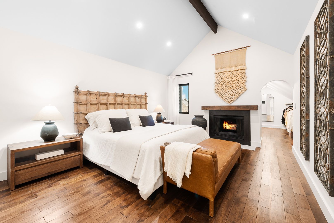
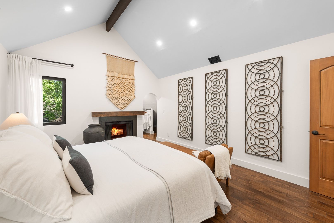
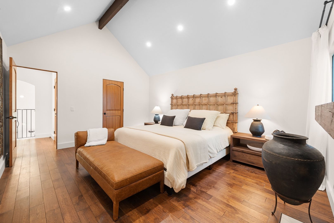
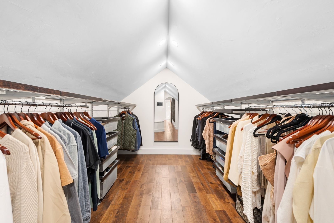
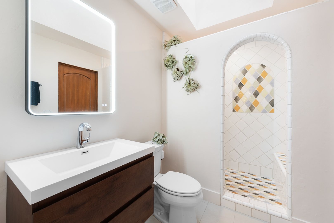
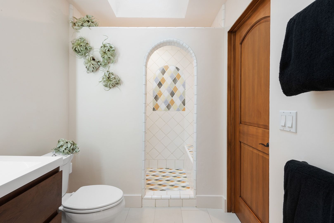
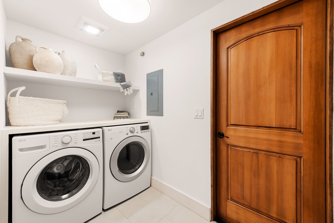
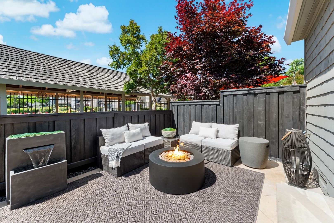
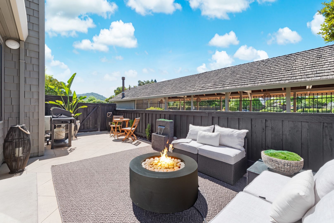
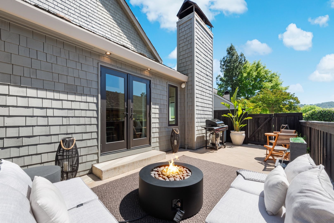
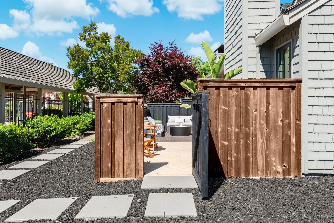
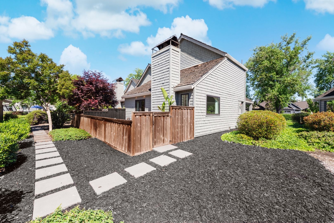
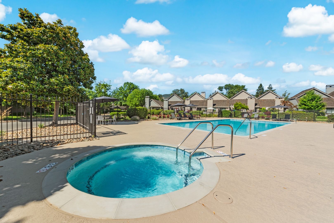
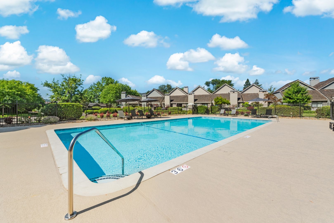
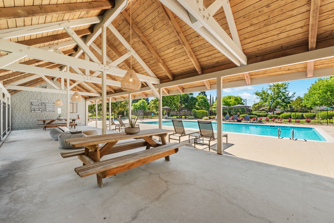
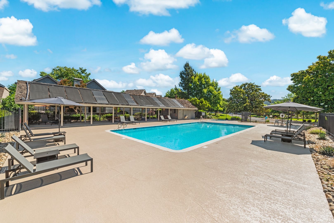
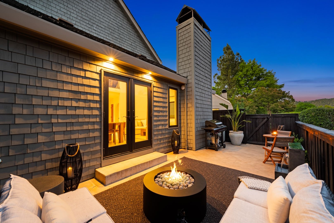
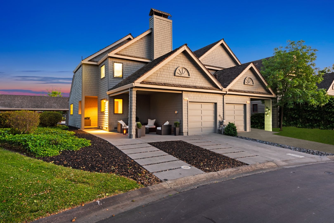
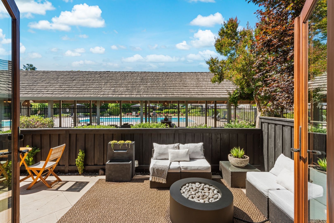
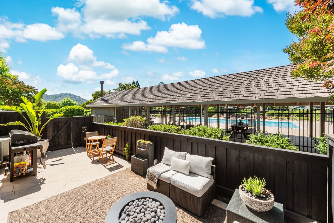
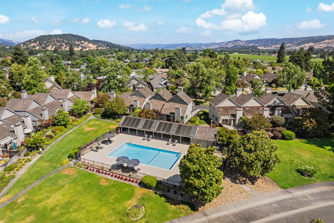
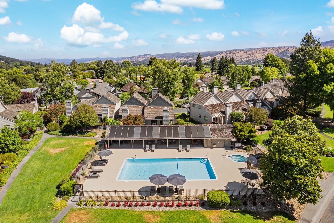
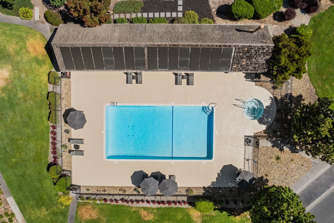
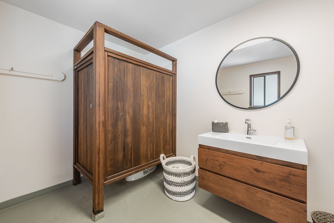
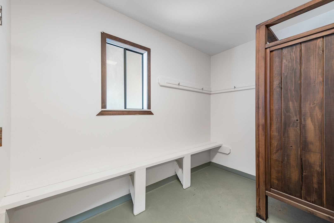
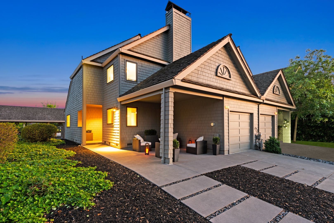
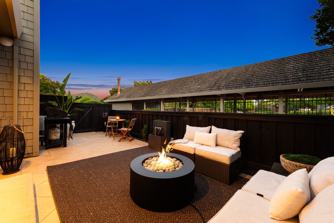
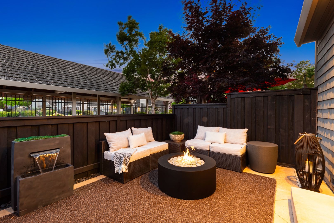
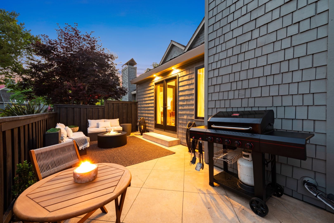
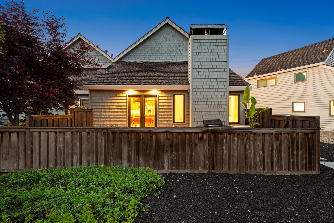
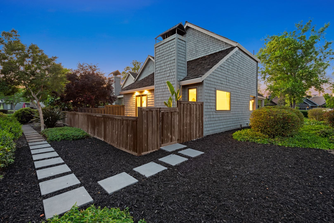
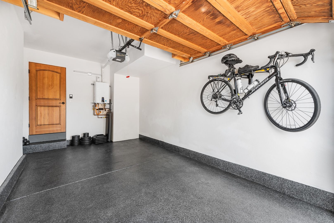
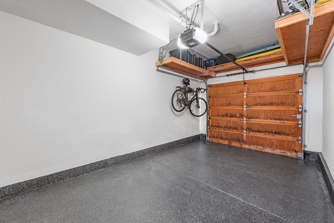
-X2-large.jpg)
-large.jpg)
-large.jpg)
